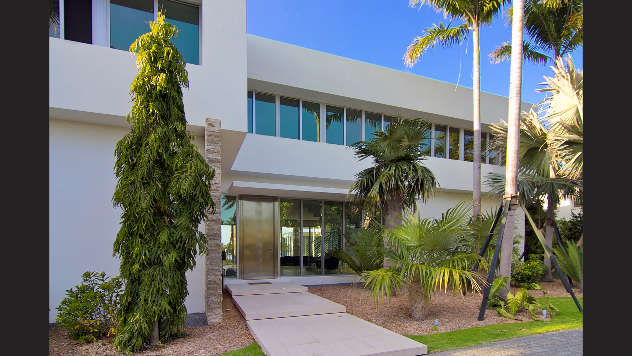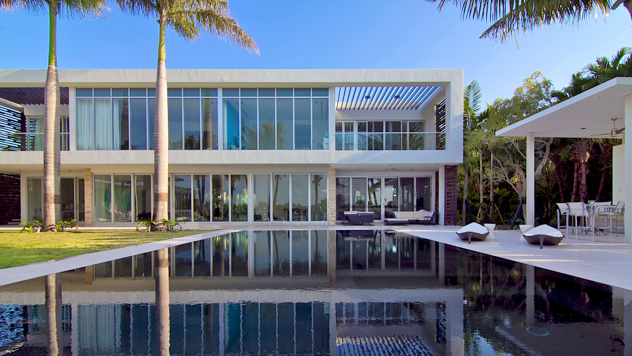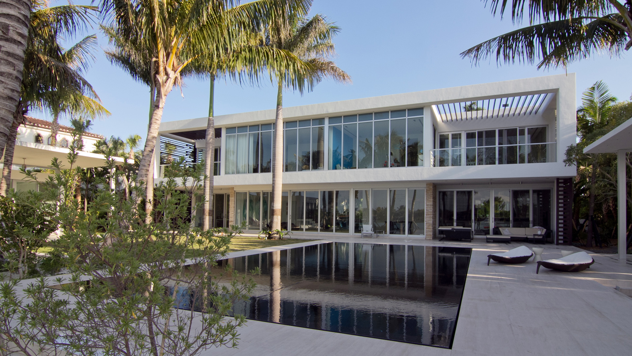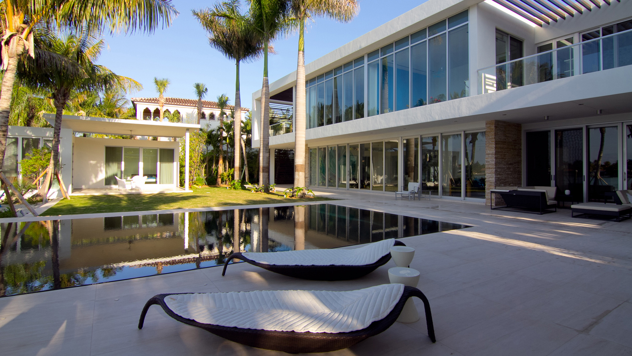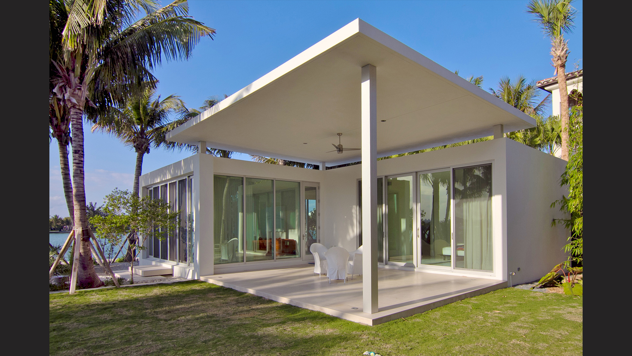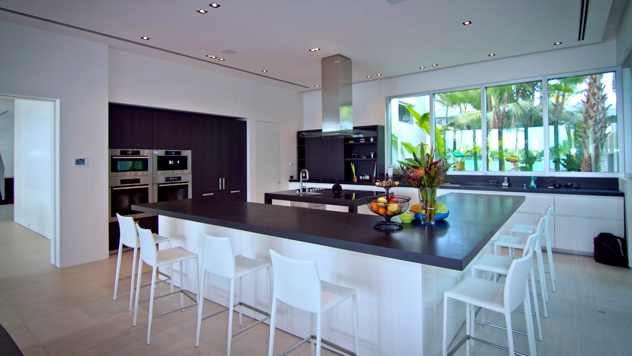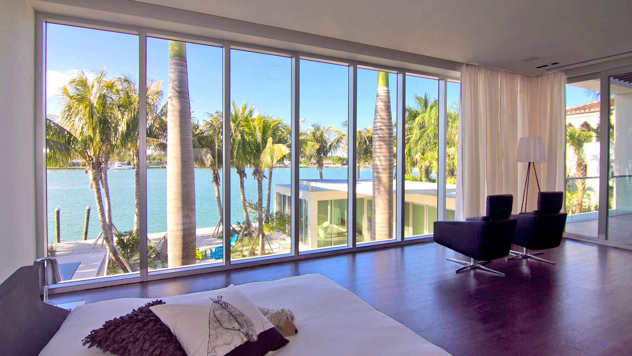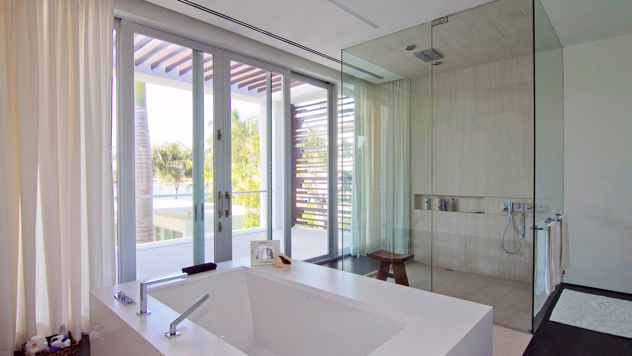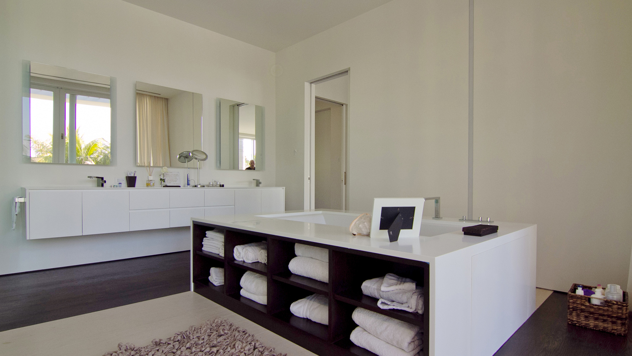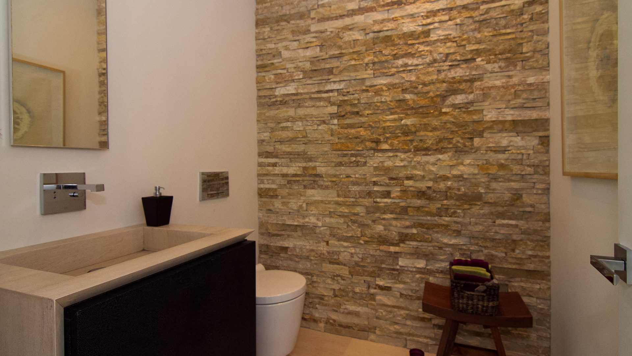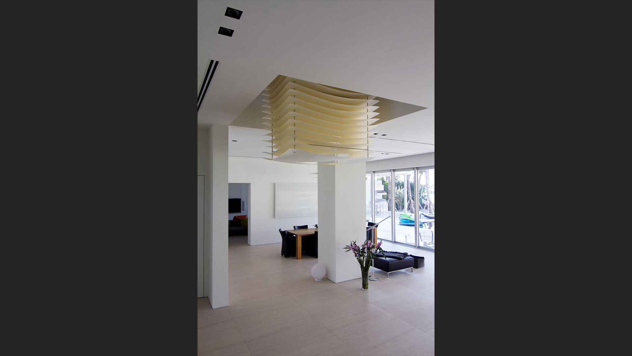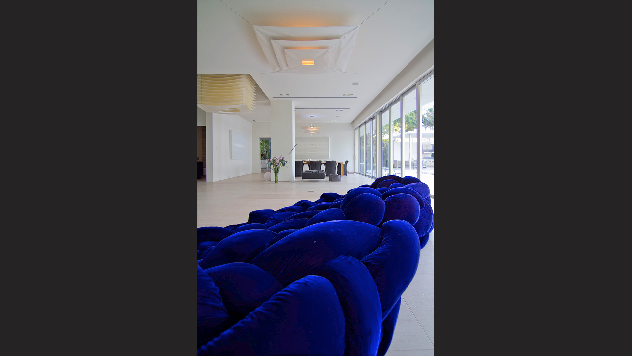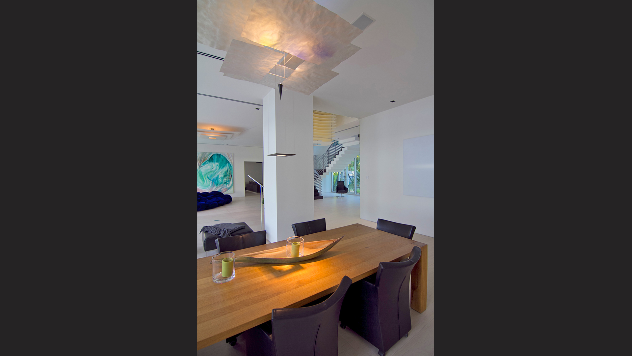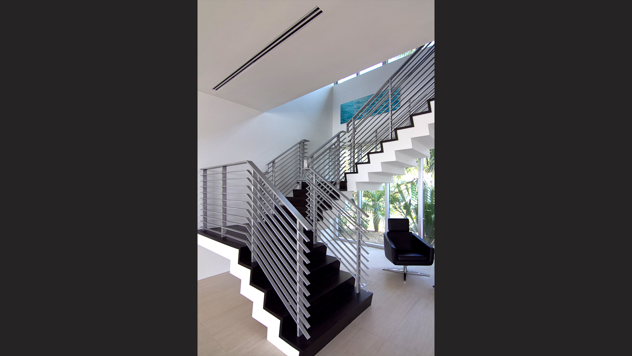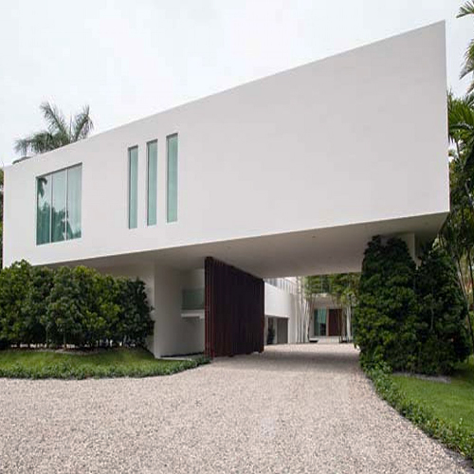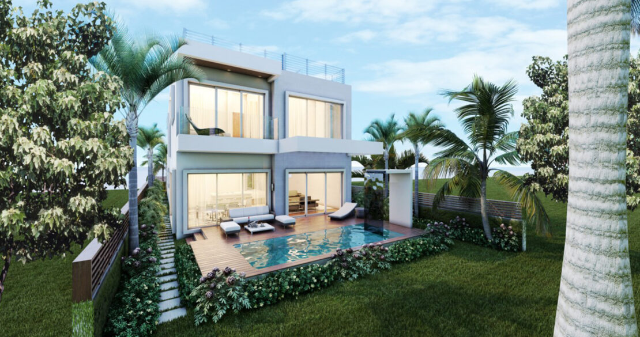The Lagorce Residence
MIAMI BEACH
Category: interior-design-2
Project Summary
Envisioned as a harmonious interplay of light and equilibrium, the LaGorce residence unfolds across a progressively articulated material plane. The architecture manifests as a confluence where horizontal planes converge, while gentle vertical lines delineate the interstitial spaces between the verdant canopy and the expansive sky, crafting serene transitions that seamlessly connect the interior and exterior realms.
Expansive floor-to-ceiling glass facades invite the tropical landscape into the living spaces, fostering a profound dialogue with nature. A meticulously curated palette of materials, stone, wood, and the finest plaster, bestows an inviting warmth, contrasting with the crisp geometries of the structure. Overhangs and breezeways offer shelter while maintaining a sense of lightness, allowing occupants to experience the grounded nature of the building alongside its ethereal quality.
Every detail within the LaGorce residence is thoughtfully designed to promote an ambiance of fluidity and restraint. The outcome is a dwelling that embodies a sense of propriety, tranquility, and security, creating an environment where one feels not only at home but also in harmony with the surrounding natural beauty.



