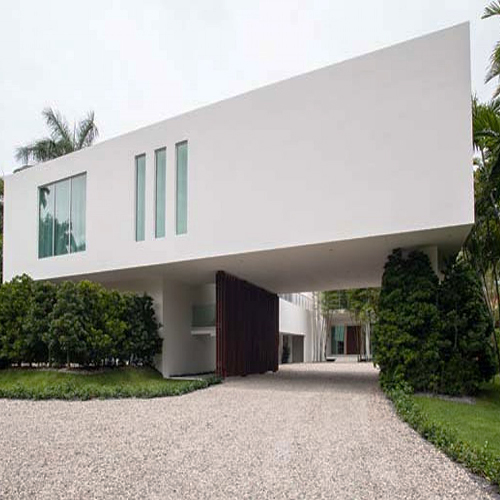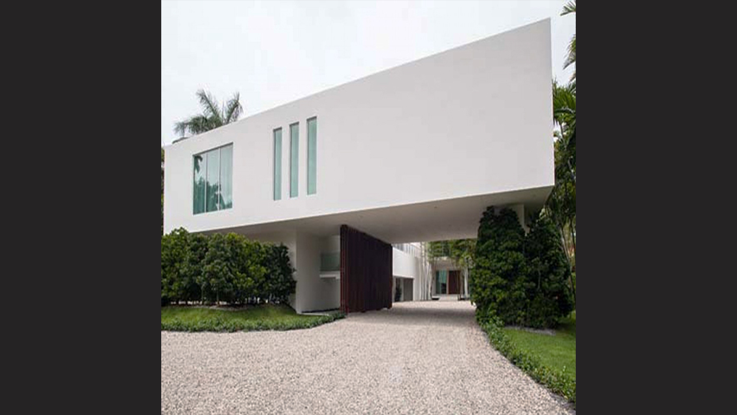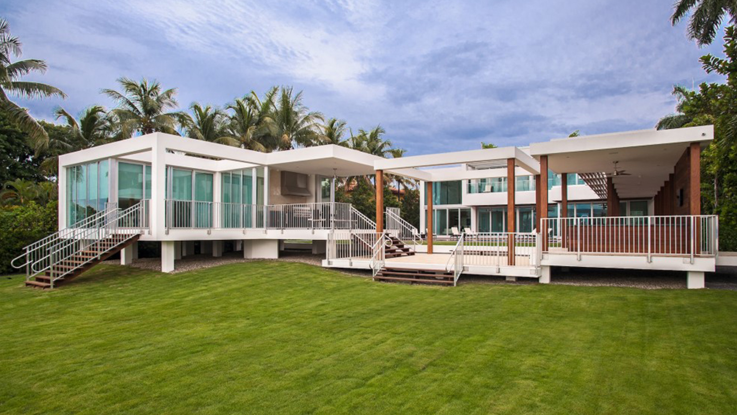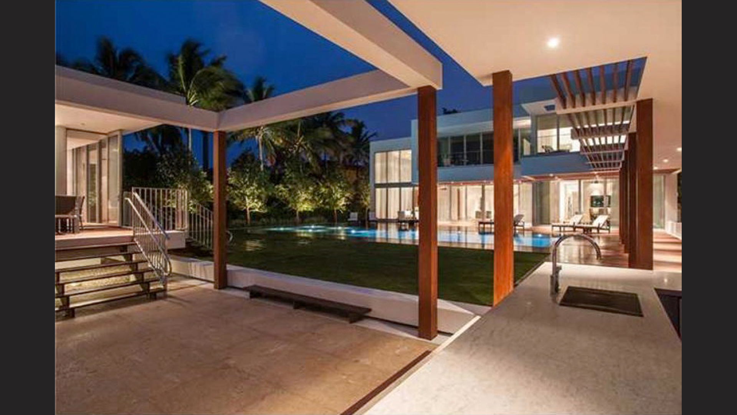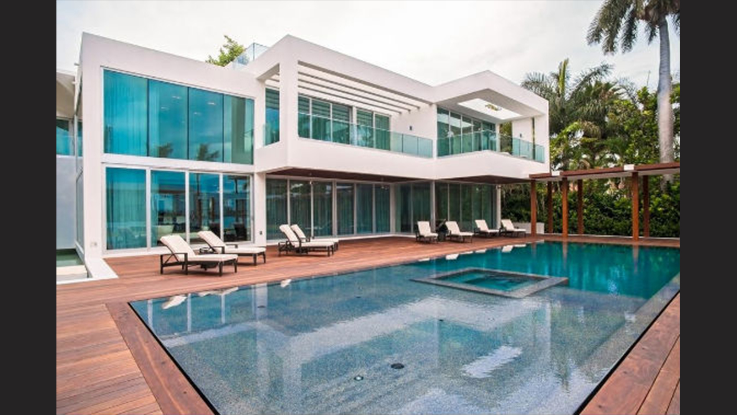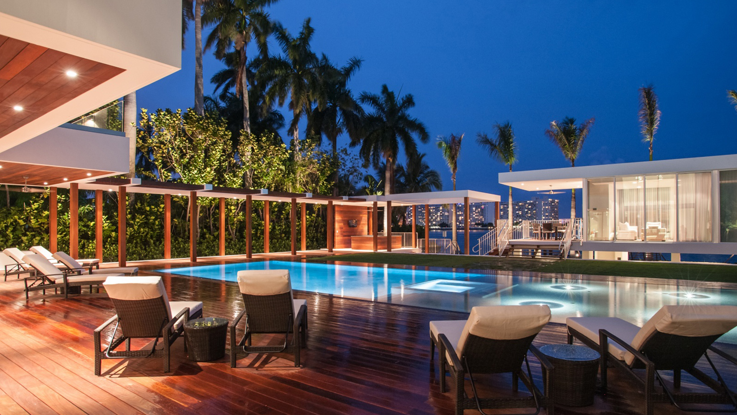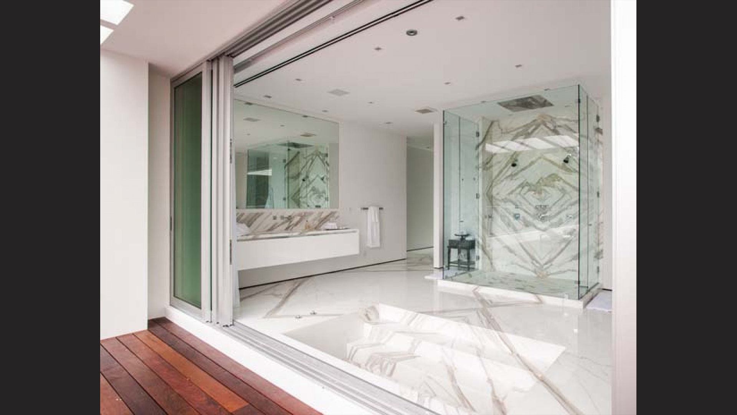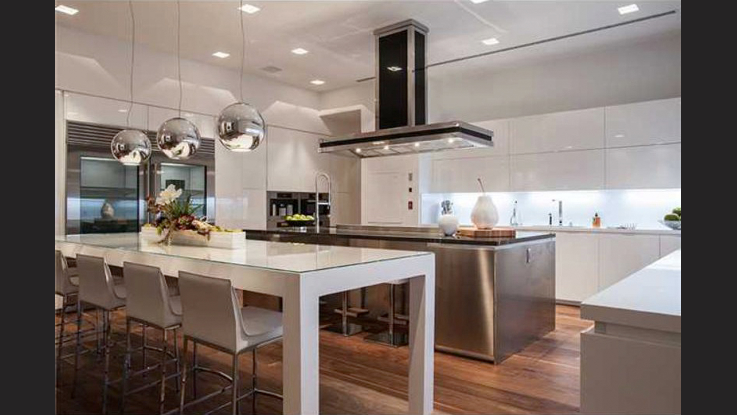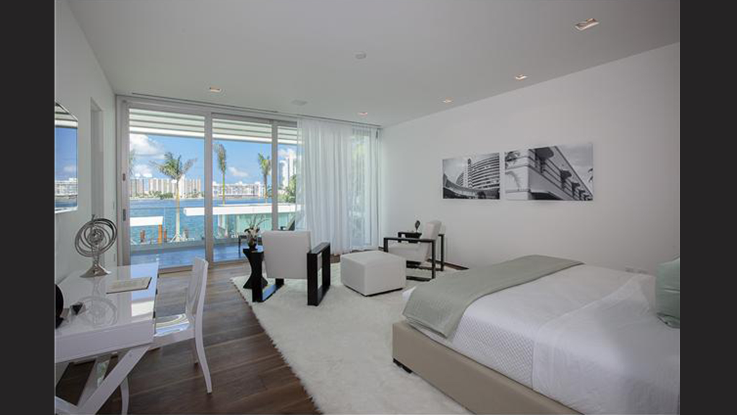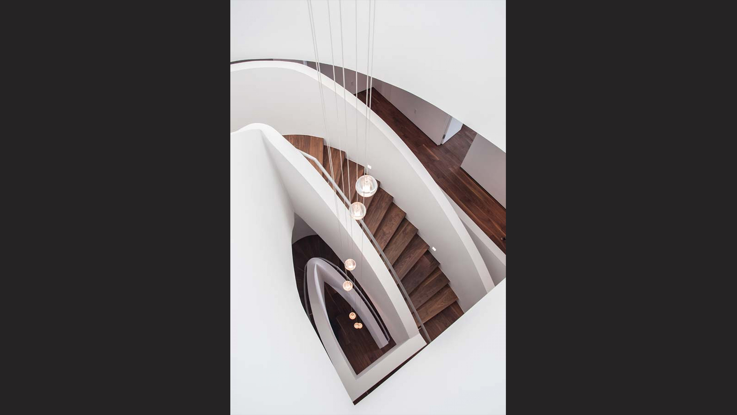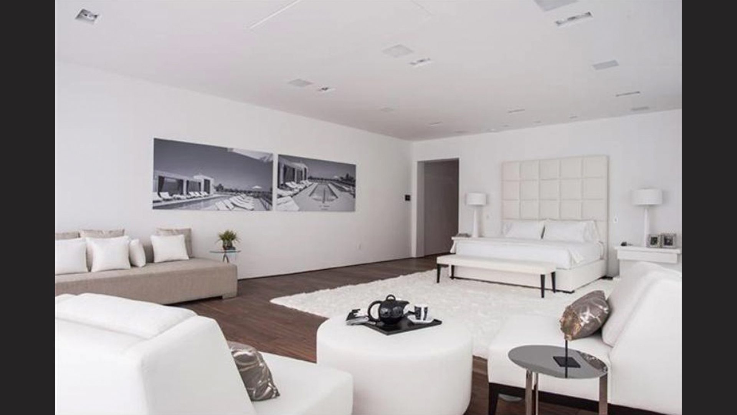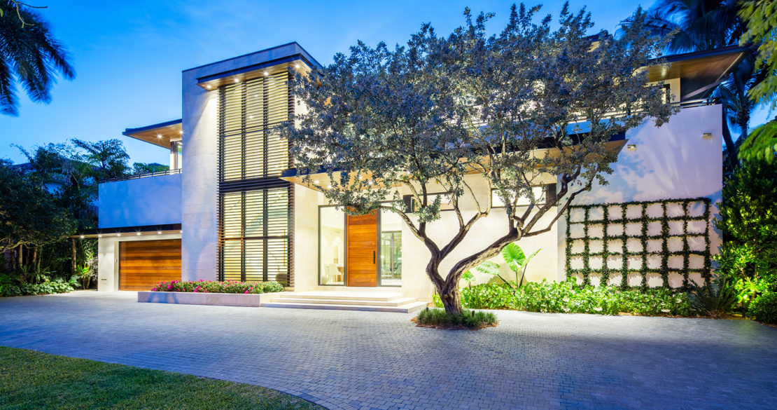STAR ISLAND – MIAMI BEACH
Project Summary
At the core of this estate, an expansive body of water unfolds, its surface undulating gently, as if caressed by a delicate hand. The architectural composition consists of layered elements meticulously arranged in rhythmic lines, complemented by horizontally oriented floating panels. This deliberate organization imbues the site with a dynamic sense of space; however, the ground floor's length is somewhat overwhelming, while the second floor lacks adequate extension to harmonize with the level above.
Hallways traverse the structure longitudinally, ensuring that each room enjoys its own distinct entrance, whether through a front door or a back access point, providing varied perspectives and connections to adjacent spaces. Floor-toceiling glass façades dissolve the boundaries between indoor and outdoor environments, fostering a seamless transition that enhances the living experience.
Natural materials such as warm timber, rugged stone, and smooth plaster introduce a rich textural palette, softening the boldness of the structural lines. Courtyards, breezeways, and shaded terraces facilitate serene transitions throughout the home, offering privacy without sacrificing openness. Through a careful balance of proportion, restraint, and a profound understanding of the tropical landscape, every aspect of this residence feels both timelessly welcoming and deeply rooted in tradition.


