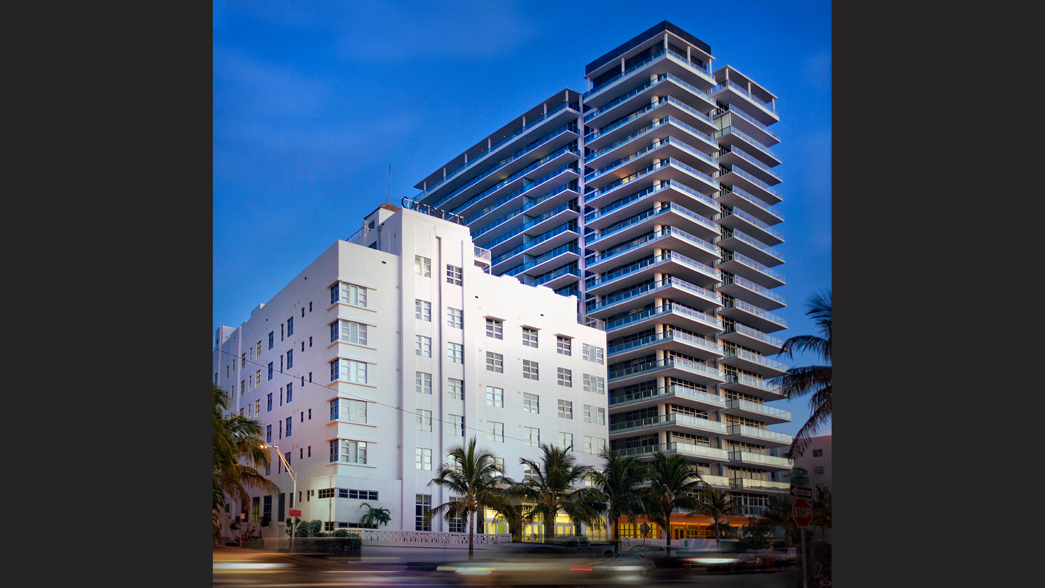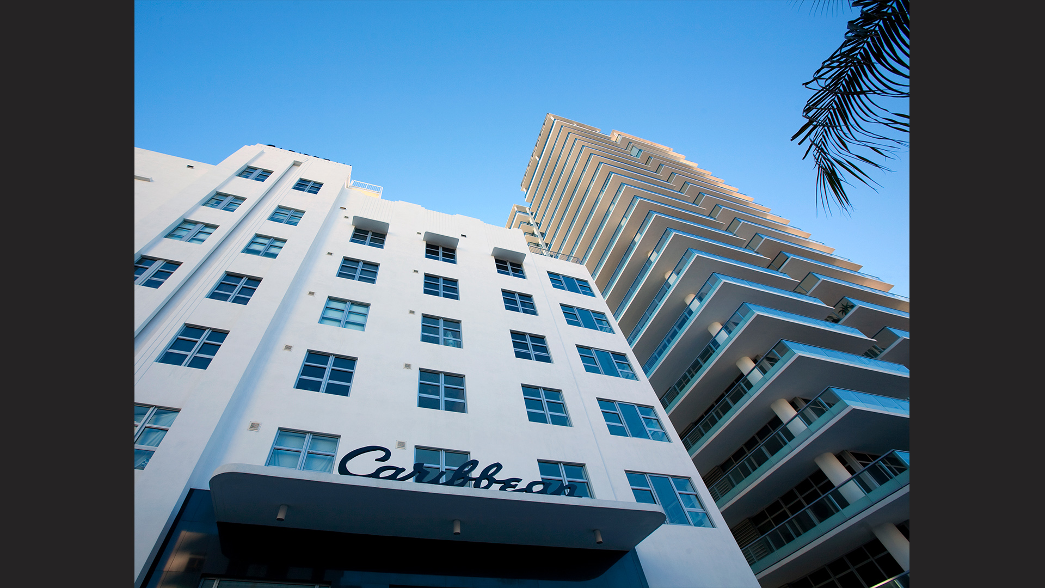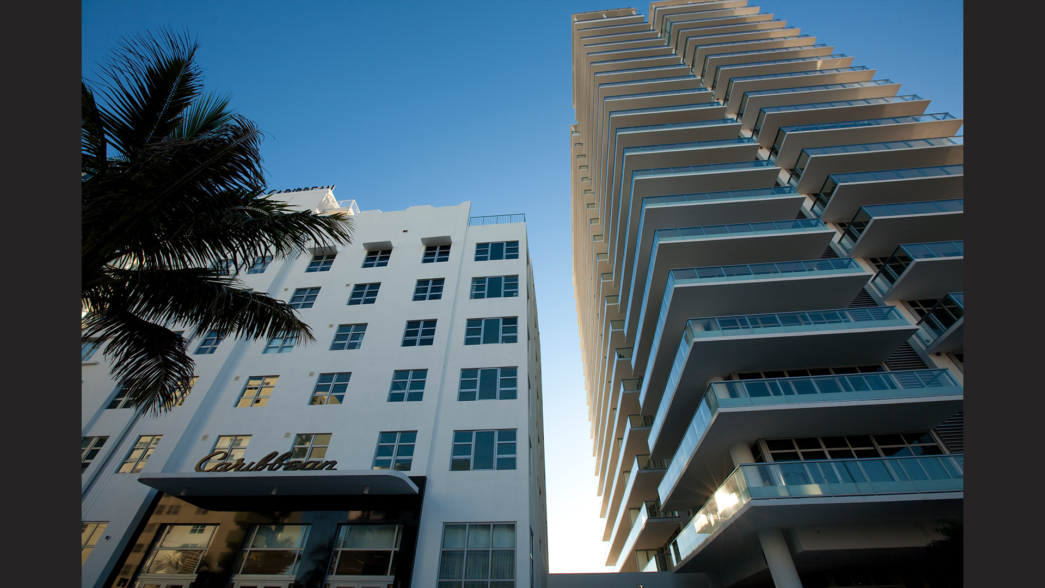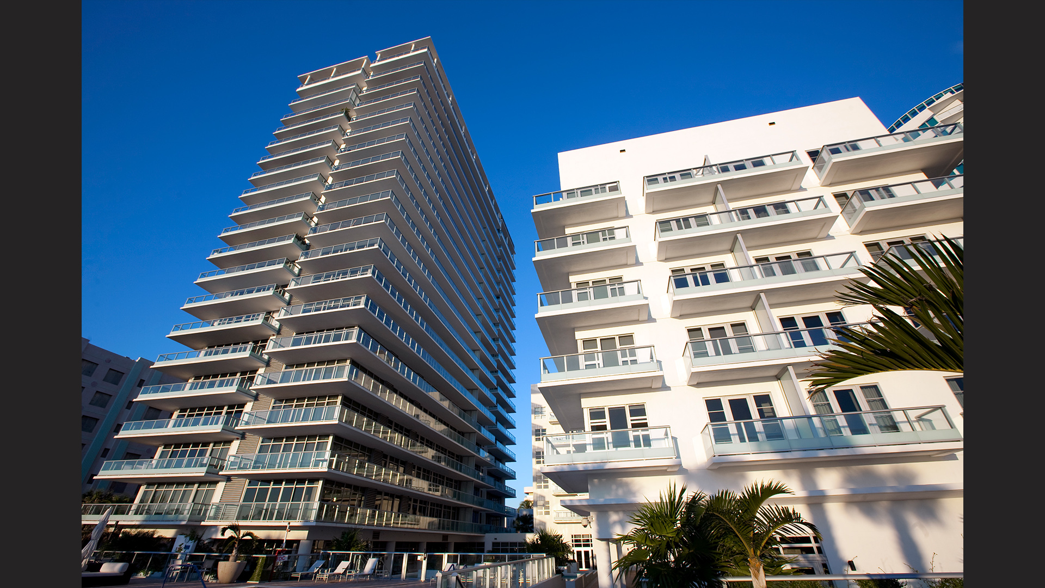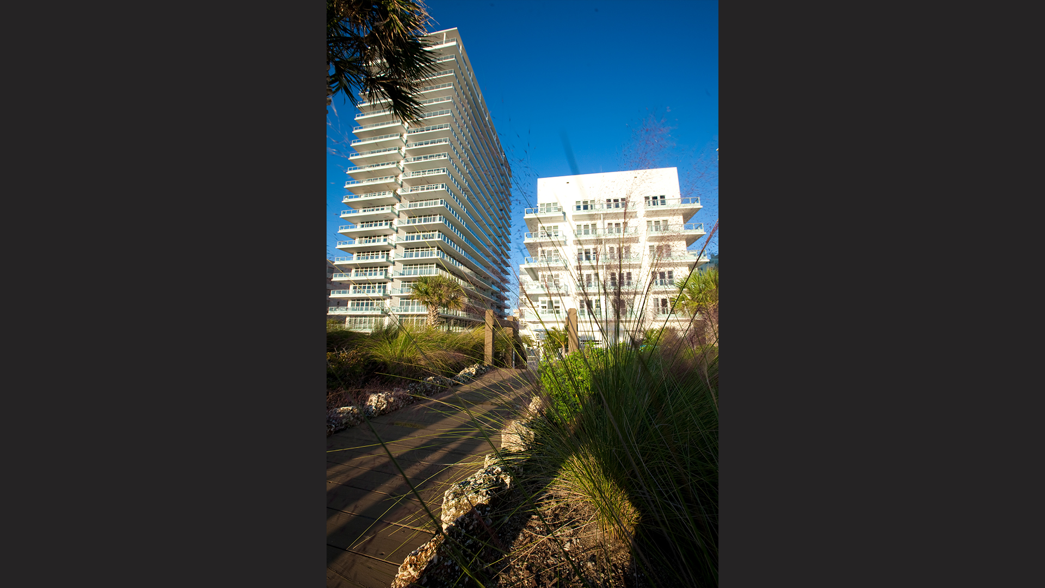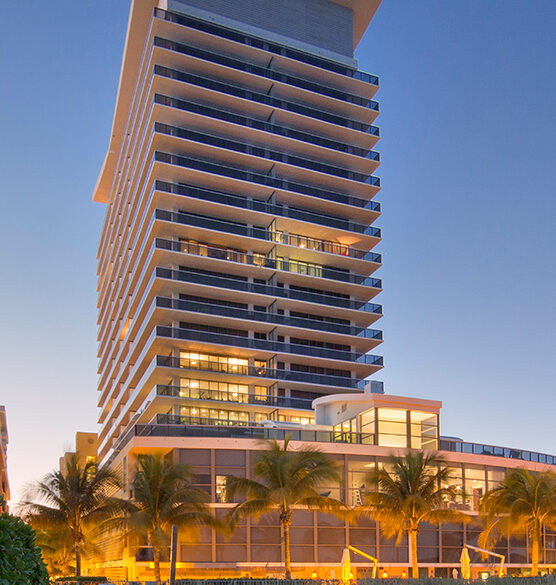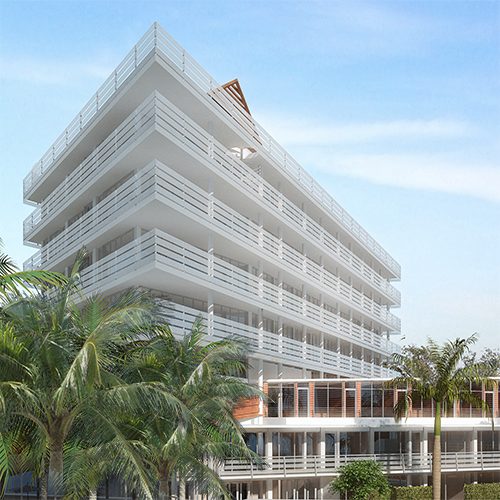CARIBBEAN
Miami Beach
Category: Residential-MultiFamily
Project Summary
This 1940s Mid-Beach concrete masonry structure is a landmark within the John S. Collins Historic District. The firm provided an extensive historical analysis which included the documentation of the original hotel and its subsequent additions and renovations. The firm presented its restoration plan as well as the design for an adjacent, 19-story tower which complemented and related to the original, restored structure. An underground, below-sea-level parking garage was designed, creating an open urban plan with views to the historic building from Collins Avenue and the ocean.
The restoration scope included meticulous hand-removal of current tile to uncover the original terrazzo ground floor; replacement of the existing porte-cochere with the building’s original eyebrow entrance and signage; and impact-resistant windows that mimic the original three-tiered aluminum muttons, elements which are also being utilized in the new tower.



