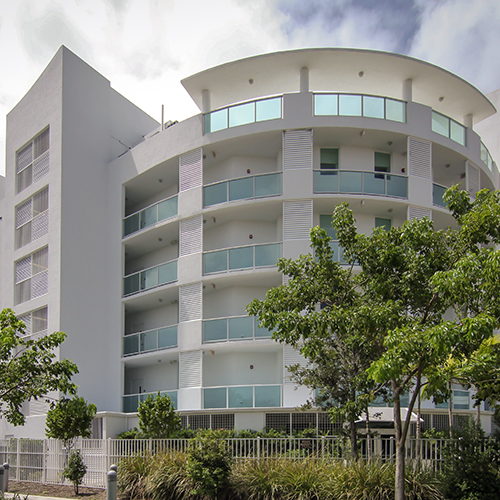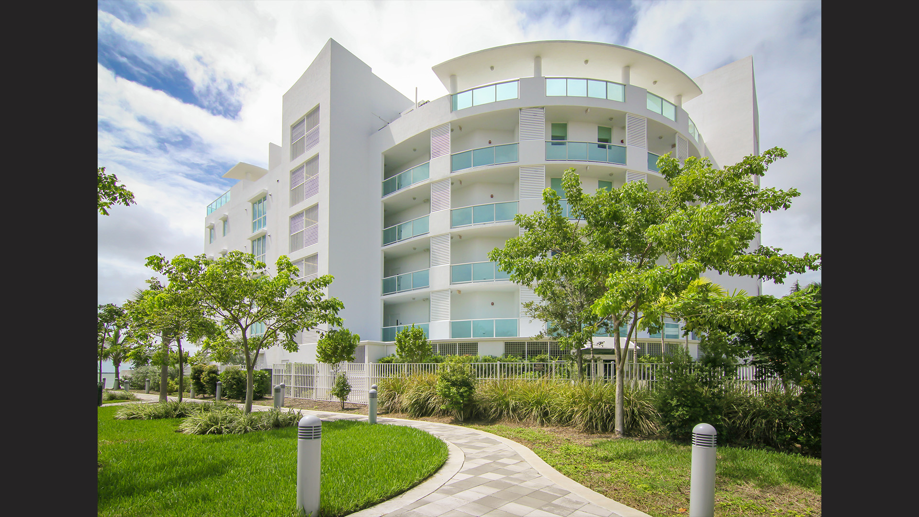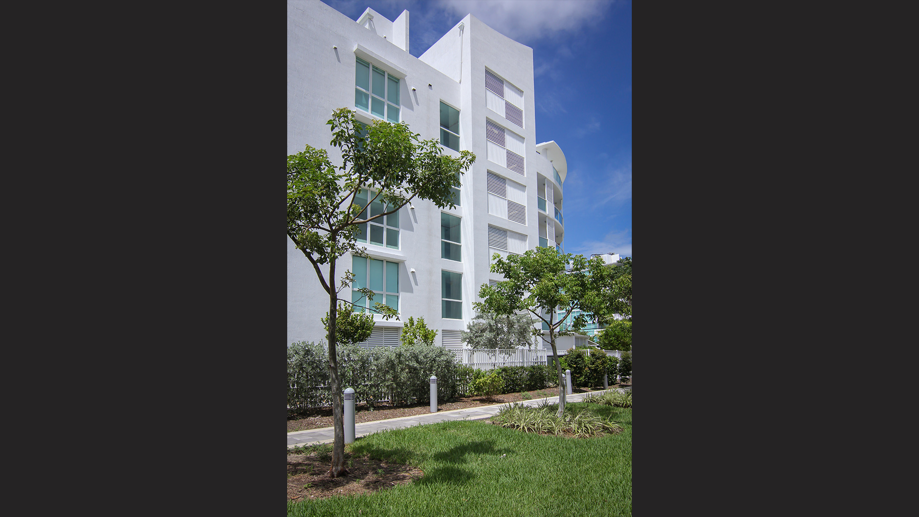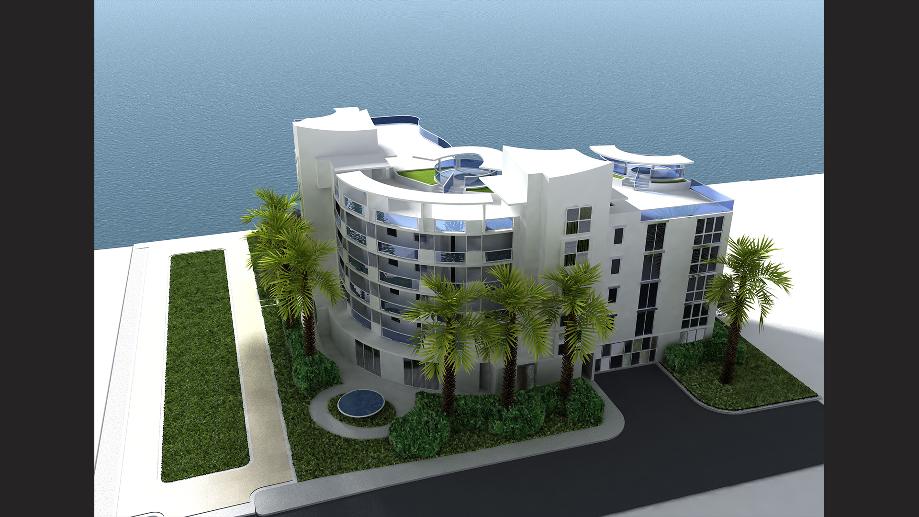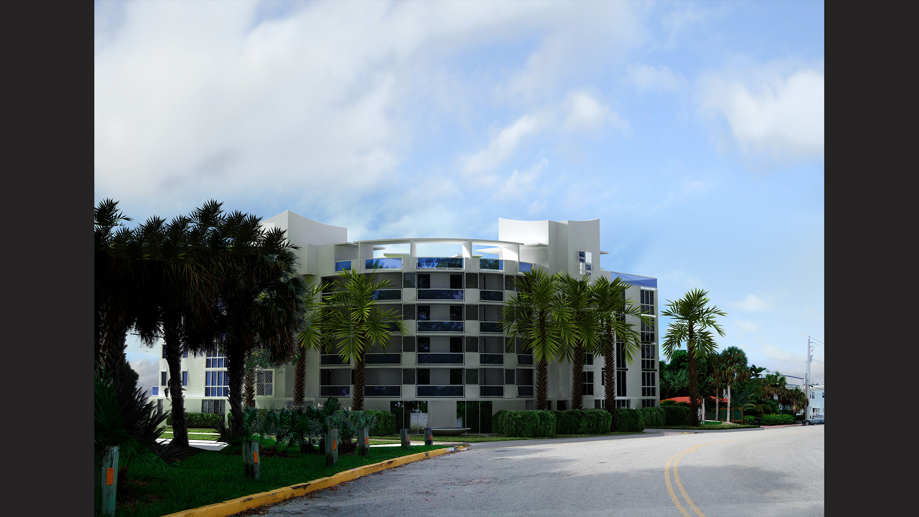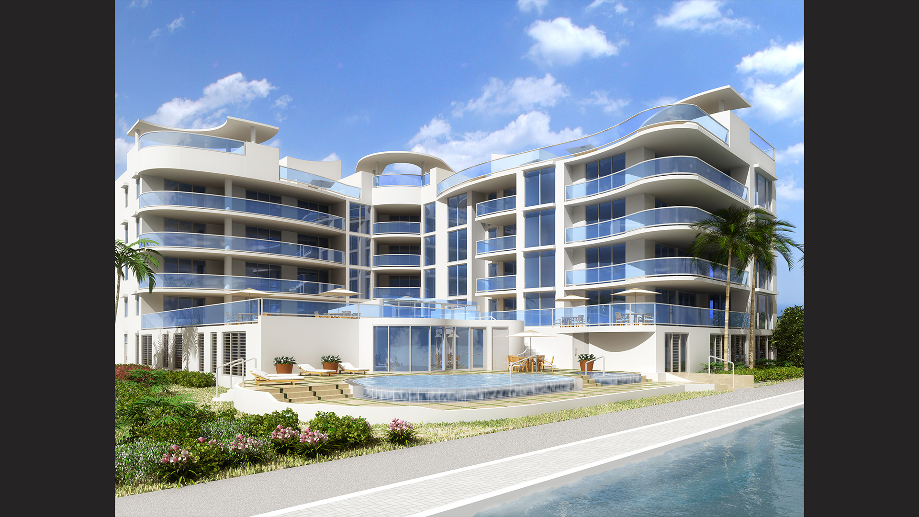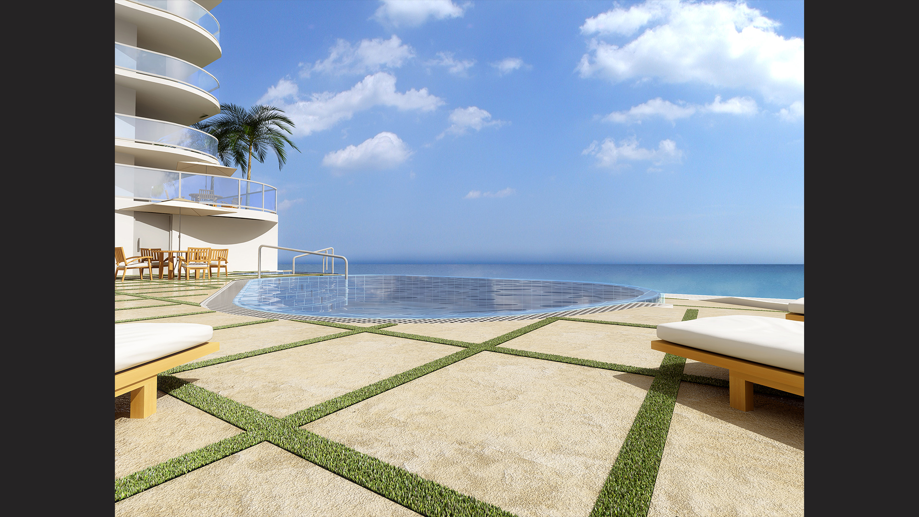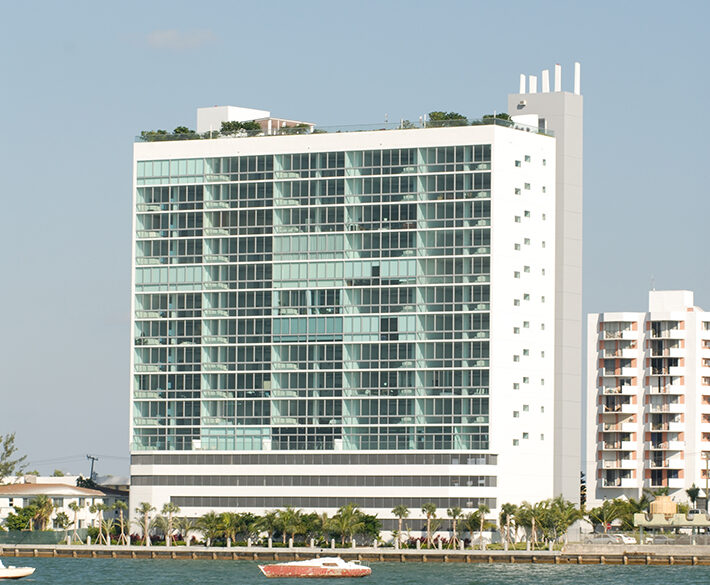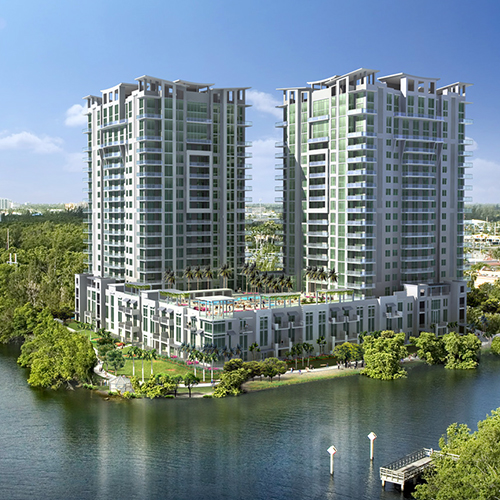BAYLIGHTS
North Bay Village
Category: Residential-MultiFamily
Project Summary
This five story Residential building has opened all common corridors and lobbies to the exterior, eliminating the need for air conditioning in these spaces. This strategy also allows all units to take advantage of bay breezes and cross ventilation. Native plants were used including the creation of a butterfly garden along the public thoroughfare. Sustainability Components: • Habitat Preservation for Native Flora & Fauna • Roof Planters •Walkable Community • Natural Ventilation • Daylighting • Shaded Exterior Spaces Visual Connections to Nature


