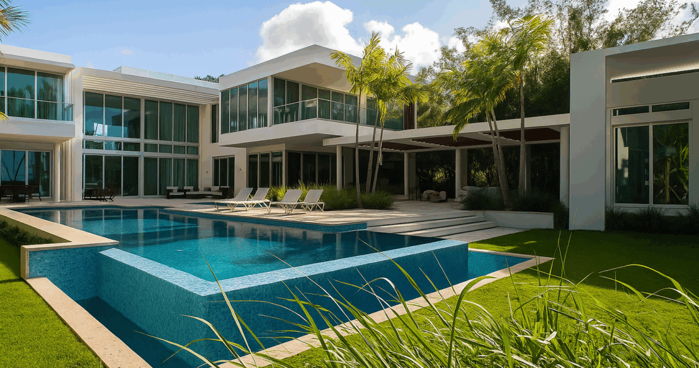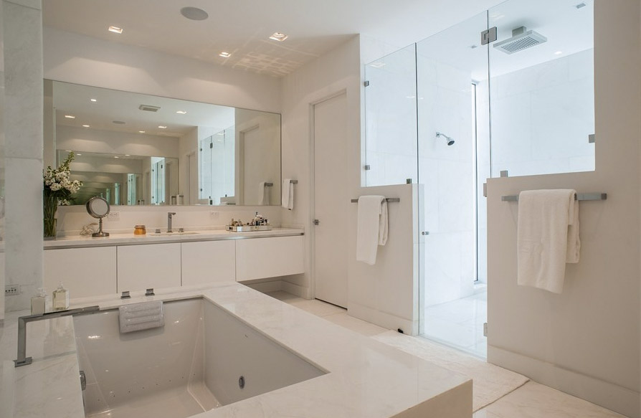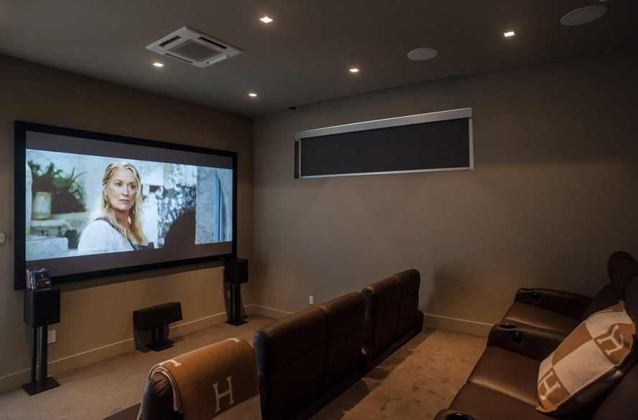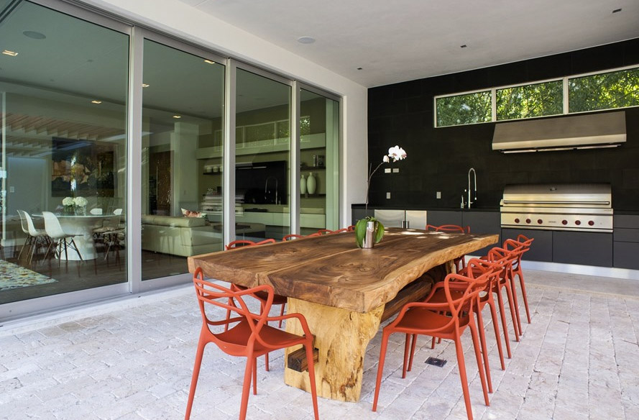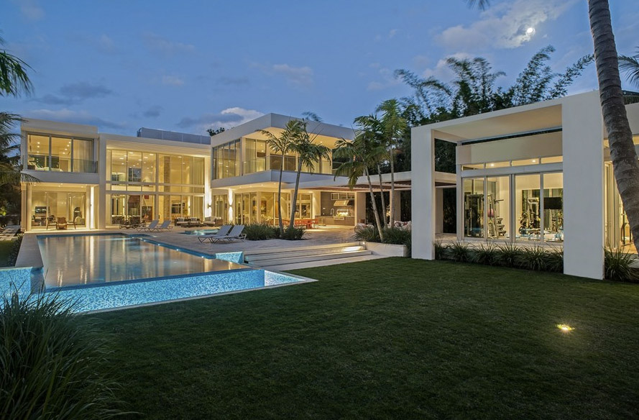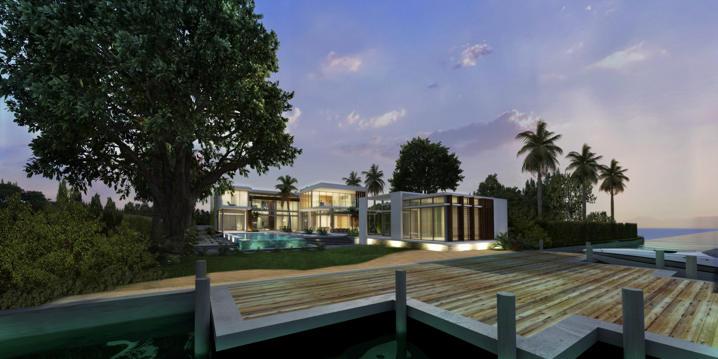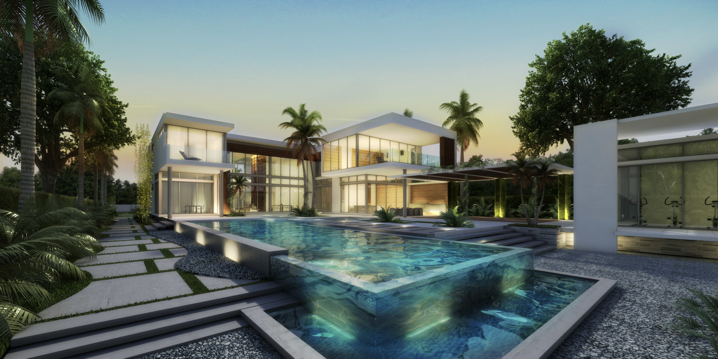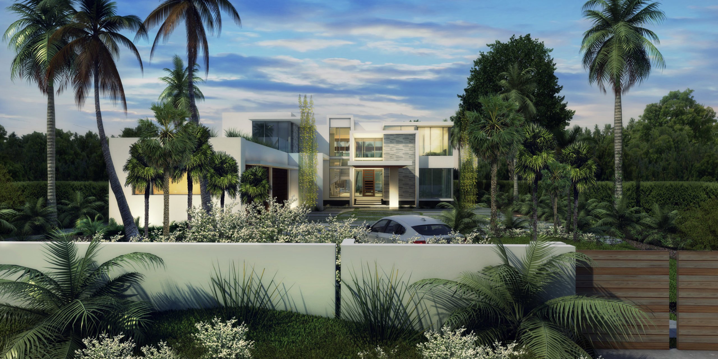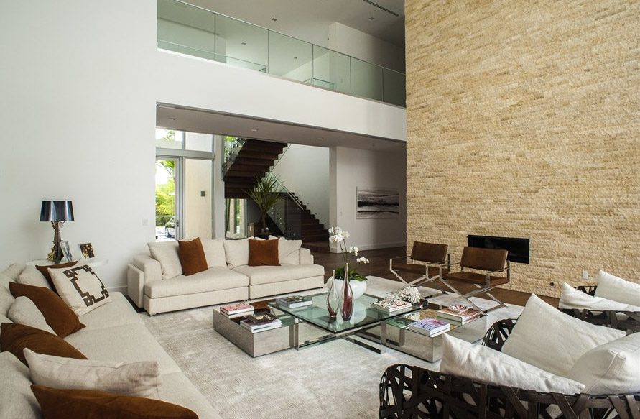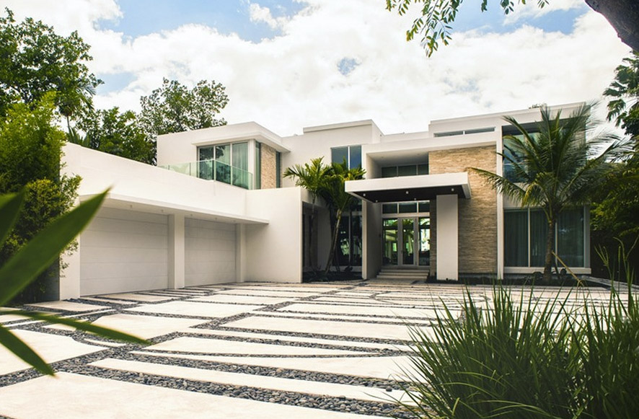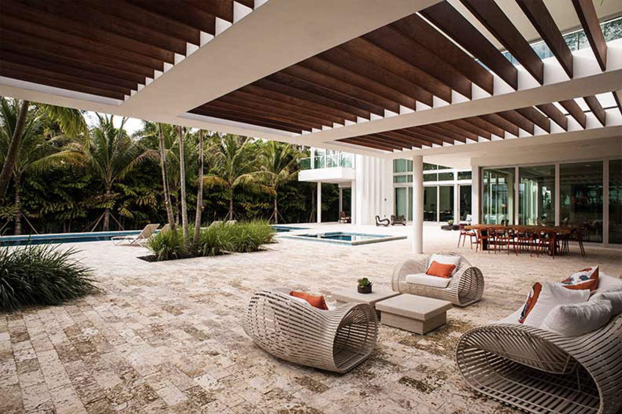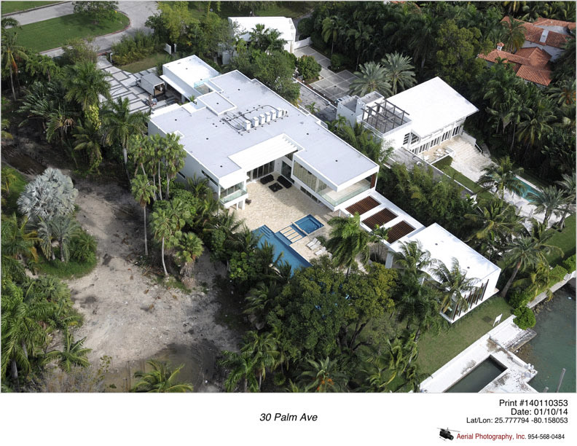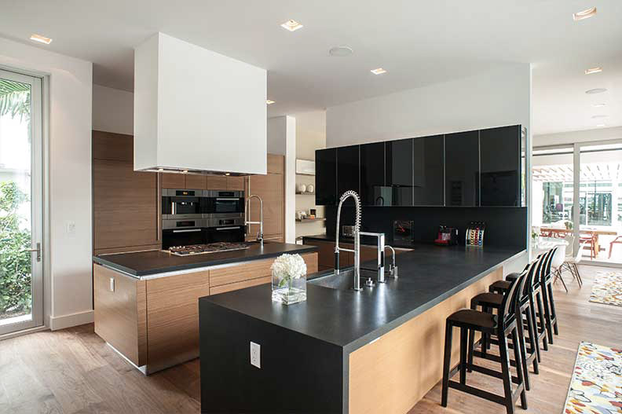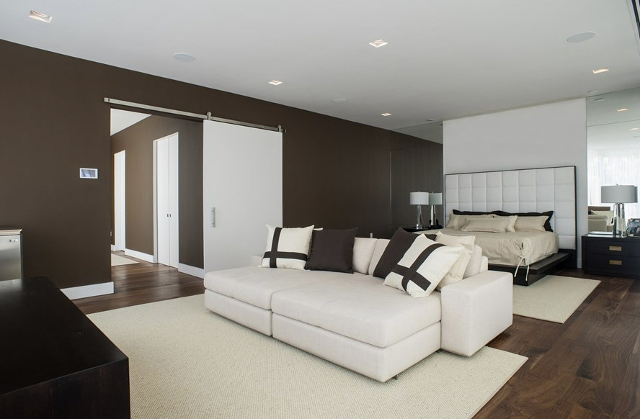Palm Island
Project Summary
Palm Island is a contemporary waterfront retreat that seamlessly balances proximity and seclusion. Its design embodies the essence of a coastal residence, offering tranquility alongside the rhythmic sounds of the sea. The architecture features broad horizontal planes that echo the tectonic shifts of the landscape, drawing the eye toward the expansive horizon.
Generous floor-to-ceiling glass facades establish a fluid connection between the interior spaces and the bay, while the use of natural materials such as wood and plaster mirrors the intricate textures of the surrounding stone walls. Overhanging rooflines and shaded terraces provide essential protection from solar exposure, facilitating a seamless transition into outdoor living areas.
Each architectural element is meticulously conceived to capture and refract light, fostering a serene atmosphere that enhances the sense of community along the water's edge. The harmonious interplay of these features cultivates an environment of calmness and serenity, inviting residents to engage with both the natural landscape and each other in a tranquil setting.


