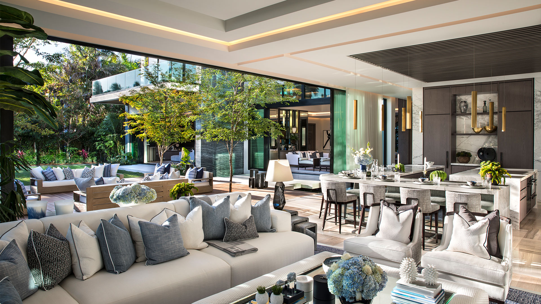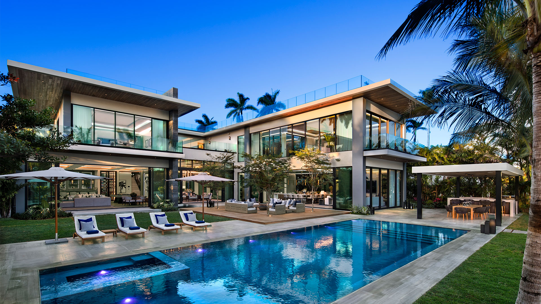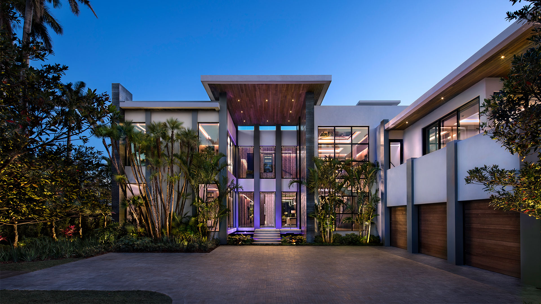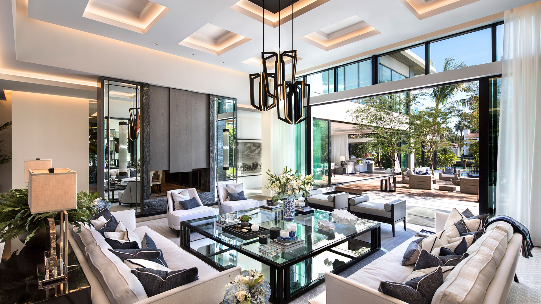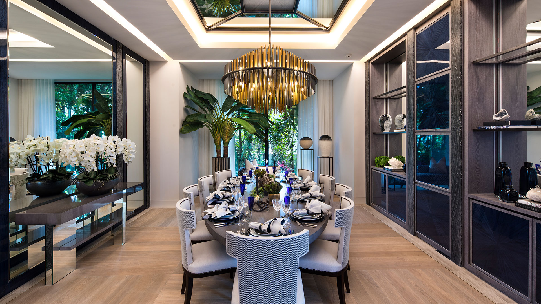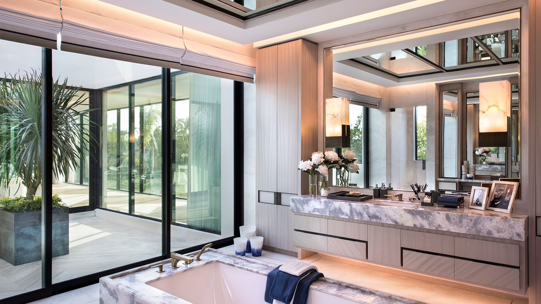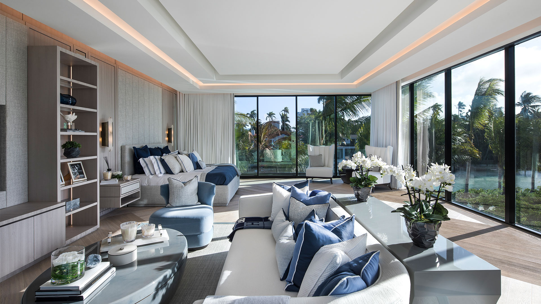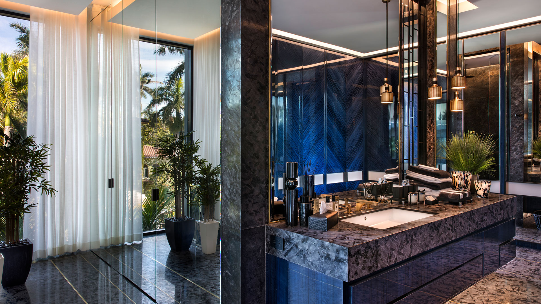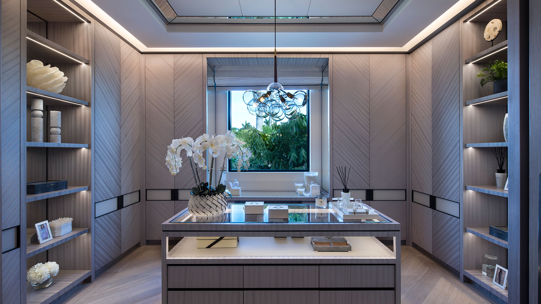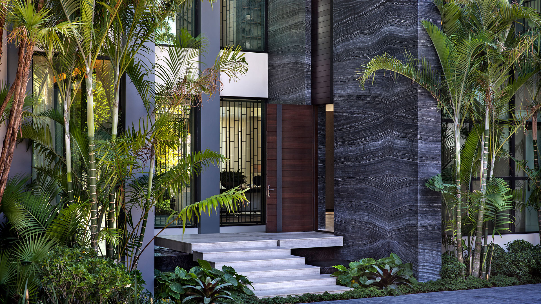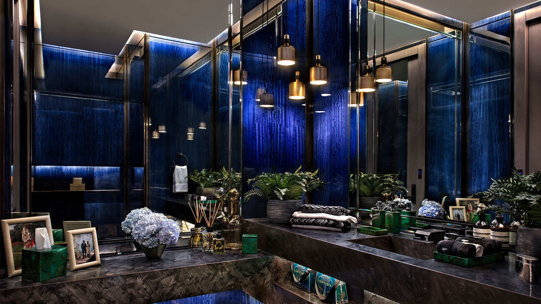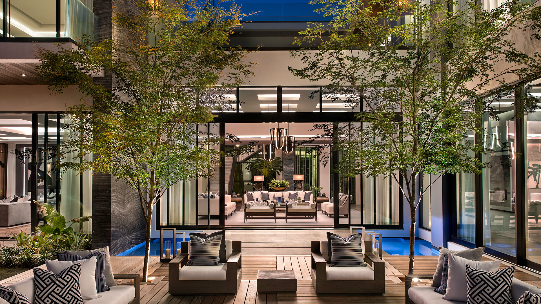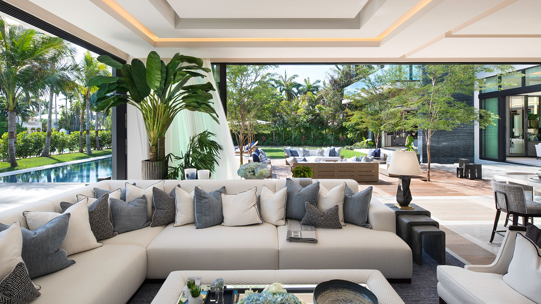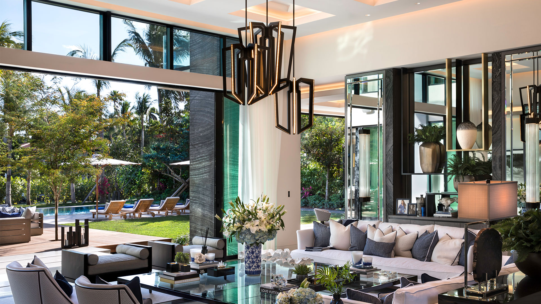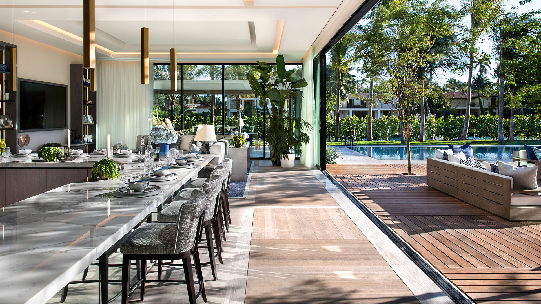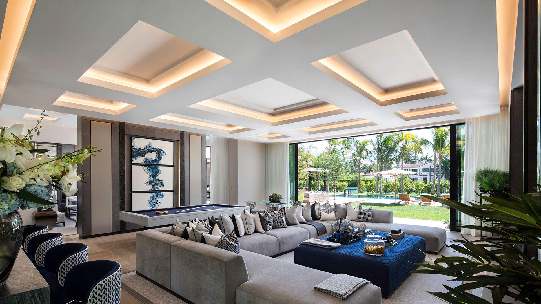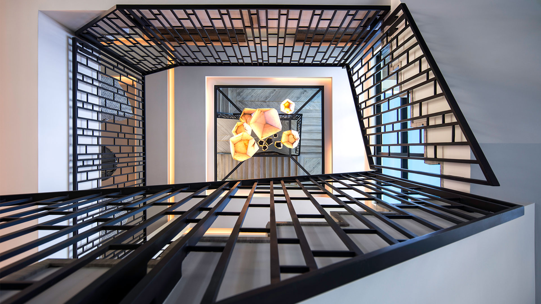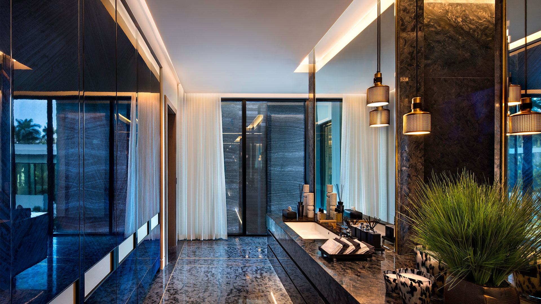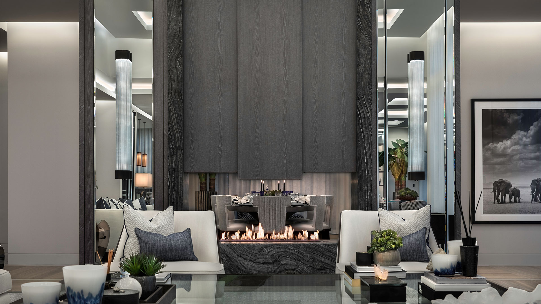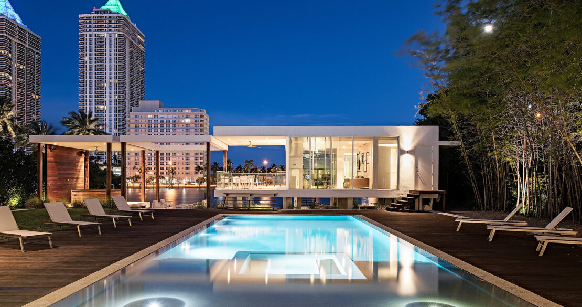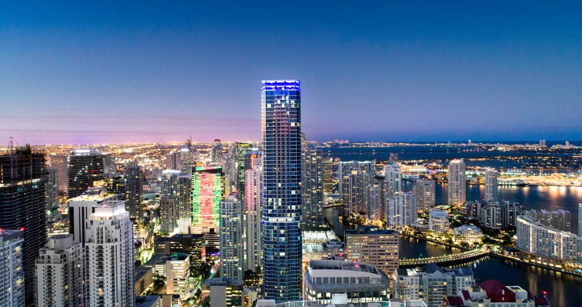SUNSET RESIDENCE
Project Summary
Sunset Residence epitomizes a harmonious dialogue between architecture and its surrounding landscape, characterized by a meticulous interplay of clean lines and layered planes. This waterfront domicile is distinguished by its elongated, horizontal forms and pronounced overhangs, which not only enhance the aesthetic but also create shaded outdoor environments that foster a seamless transition from interior to exterior.
The design employs expansive floor-to-ceiling glazing, effectively flooding the interiors with natural light while framing views of the water, reinforcing the connection to nature. The material palette, comprised of stone, wood, and plaster, imbues the space with a sense of warmth, complementing the elemental nature of the structure.
Each area within the residence is purposefully articulated to provide shade and shelter without the use of physical partitions, promoting an openness that encourages fluid movement throughout. The outcome is a tranquil abode that embodies clarity of light, a serene relationship with the coastal environment, and a profound sense of harmony with its seaside context.



