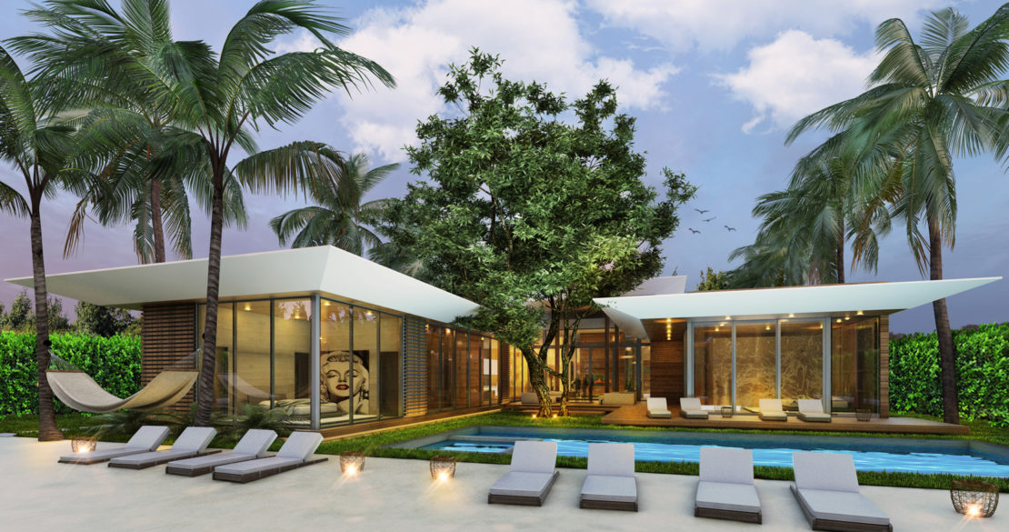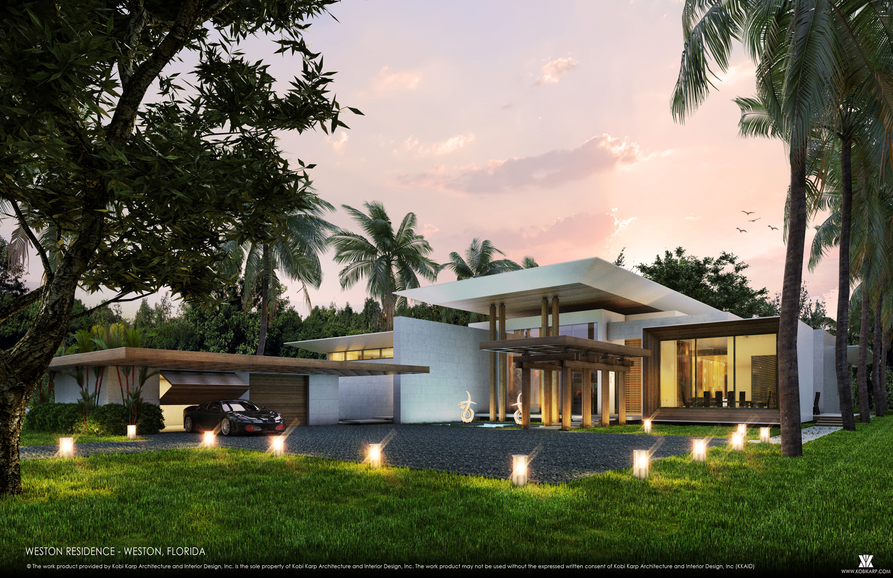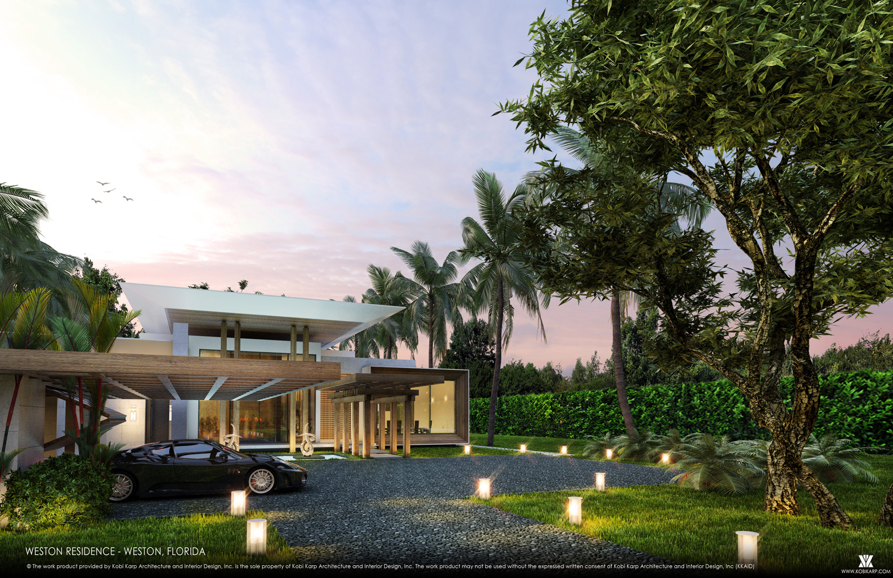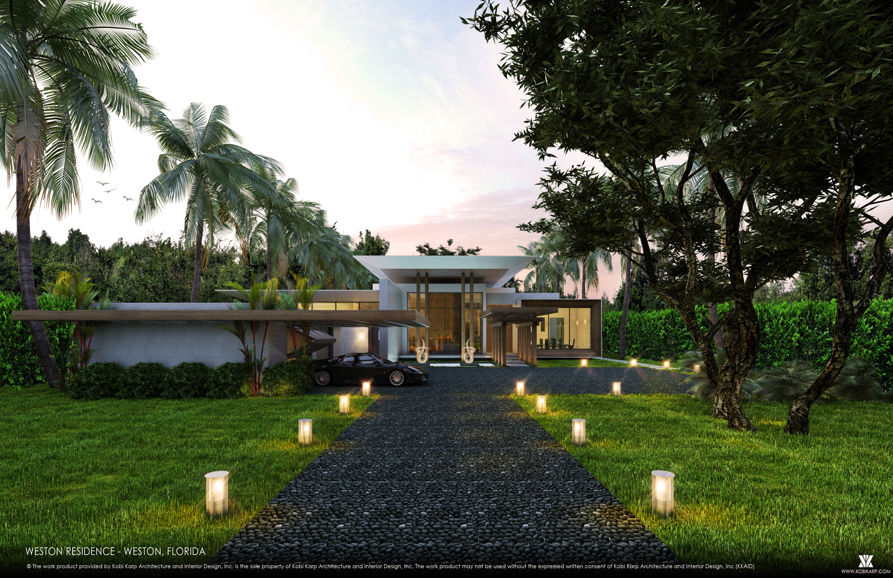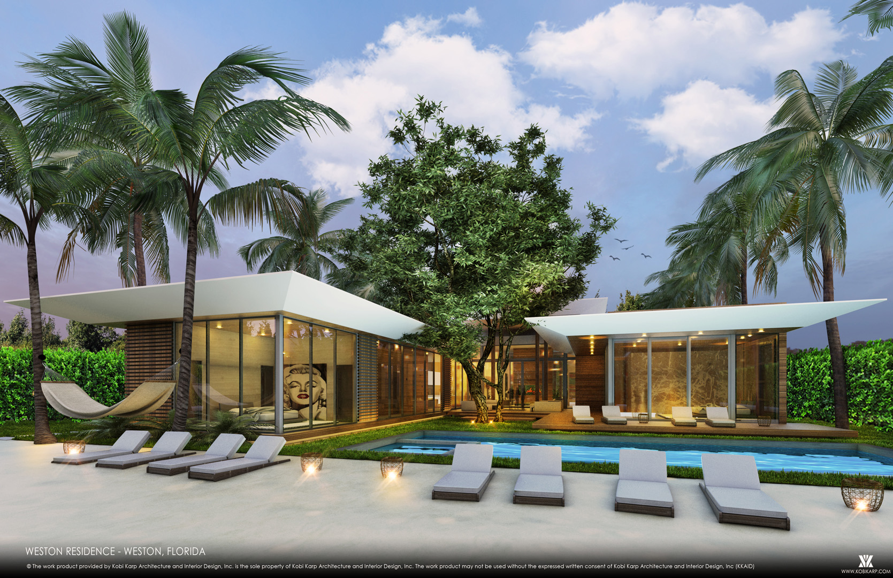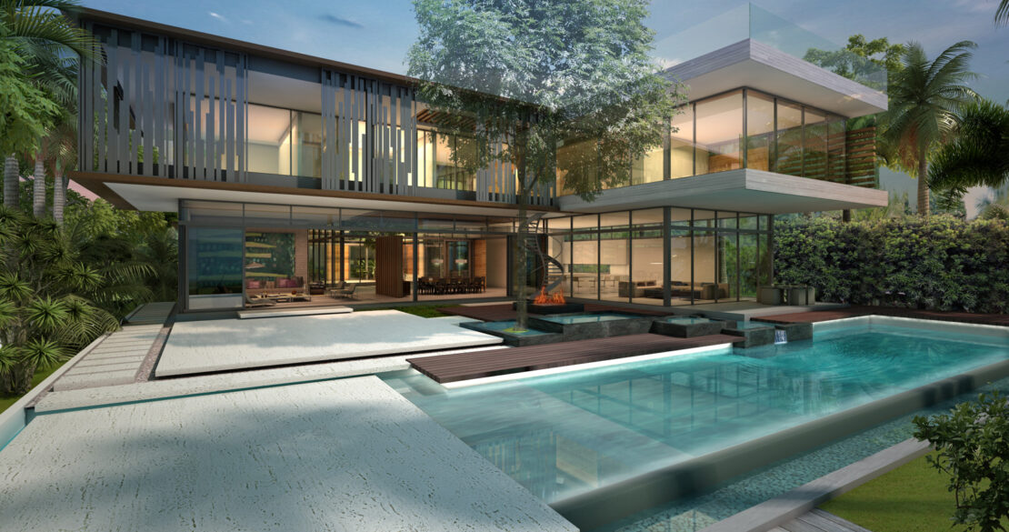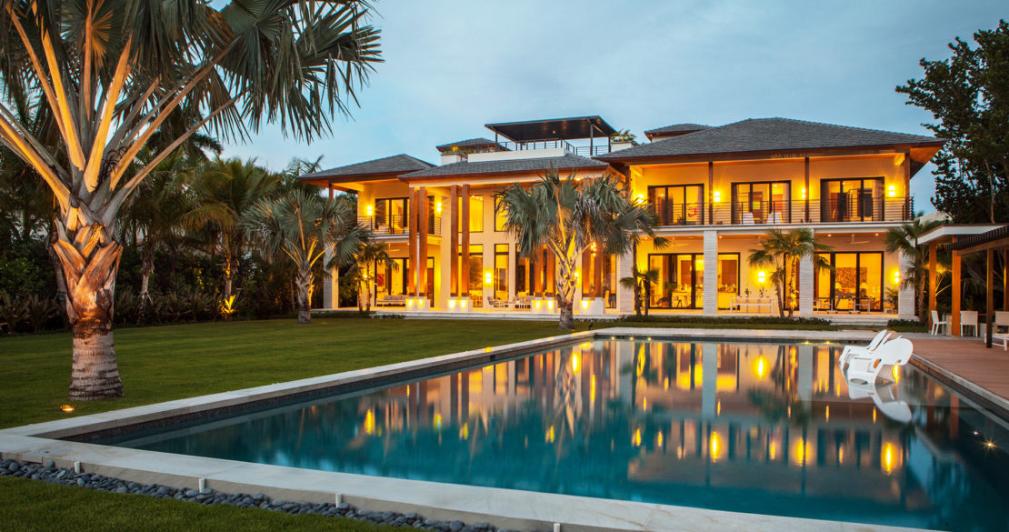Terra Weston
WESTON
Category: interior-design-2
Project Summary
Terra Weston embodies a refined architectural language characterized by clean geometry, textural contrast, and an abundance of natural light. Each structure is meticulously designed with horizontal lines, pronounced overhangs, and sculptural forms that establish a rhythmic interplay of space and enclosure. The glass curtain wall, spanning from the ground to the roof, not only invites sunlight into the interior
but also frames expansive views of the surrounding landscape, seamlessly integrating nature with the built environment.
The material palette, comprising warm stone, timber, and stucco, imbues the design with a modern yet inviting sensibility. This thoughtful selection of materials extends gracefully from the foundation upward, enhancing the overall aesthetic continuity. Notably, the eastern wing of the building features two-story living spaces arranged in a vertical stack, creating a dynamic sense of elevation and openness.
While some of the residential forms exhibit simplicity, each design is purposeful, resulting in habitats that promote a sense of tranquility and harmony. These structures are crafted to breathe and adapt, fostering environments that are both serene and alive, embodying a dialogue between architecture and its natural context.


